Built by Olivers in Oak Bay,Canada
In 1907, at the age of 62, Stonesfield Slater and Plasterer Richard Barrett Oliver departed his native Stonesfield to start a new chapter of his life in British Columbia, Canada. In fact, by the time of his own emigration with his wife Mary and youngest daughter Fanny in 1907, all but one of his other children had already made the move to Canada.

The story of who the children married and the families they raised is being researched in detail, with a number of living descendants already located. This article however focuses on some significant items of local heritage in the Oak Bay area of Victoria, all with interesting Oliver roots.
Richard himself was a plasterer by trade, and we know that his eldest son Thomas was an established builder in Victoria by the time of his father's emigration, and possibly even with other family members they are known to have built several properties, sadly several have now been demolished.
Two particular properties that do still exist, 947 Foul Bay Road and 953 St. Patrick Street, are however listed under the Oak Bay Heritage Commission; the commission is a group concerned with promoting public awareness of heritage conservation in Oak Bay, including architectural and cultural history.
947 Foul Bay Road
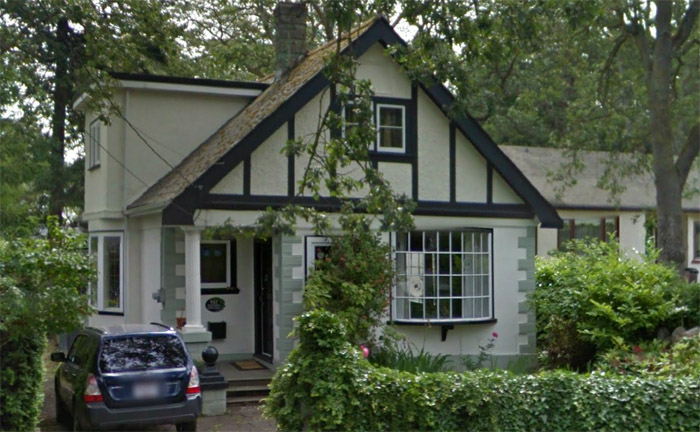
947 Foul Bay Road, also known as 'Oxford Cottage', is a 1 1/2 storey residence built in 1909 by Richard in partnership with James Townsend. Richard is listed as briefly living in the house in 1910-11, although the house was actually built for gardener Charles Rippingale, and indeed the Rippingale family lived in the house until 1964.
The rare slate roof, one of only three remaining in Oak Bay is significant, as is the slate clad dormer with two finials capping each gable. This house is also valued by the heritage commission for its use of decorative concrete block or "Art block", in its construction. This material, popular in the pre WWI period, but rare now, allowed rich detailing to be added in an affordable manner through the use of moulded concrete to simulate more expensive carved stone detailing. The quoining, column, balustrade and large ball finials on each side of the front stairs, are all moulded concrete block. With Richard's trade as a plasterer, this probably also explains the impressive interior archway which is another key feature of the property.
The Heritage commission captures the following aspects of the property as historically important:
- Original slate roof, slate finials, slate clad and roofed dormer
- Tudor-revival detailing on main gable
- Original use of stone-cast (concrete) block for the foundation, main floor and porch detailing
- Set-in original front porch (NW corner)
- "Oxford cottage" set in tiles into front stairs
- Authentic stone and broken china fountain in front garden and rear garden stone features
- Interior Victorian-style plaster archway and built-in sideboard
- Original stained-glass windows in front hallway
The property is currently a private residence.
953 St. Patrick Street
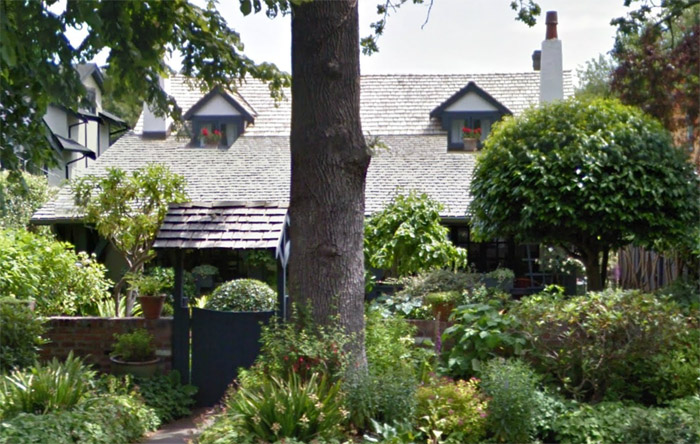
953 St. Patrick Street, also known as 'Oliver House' or 'The Richard Oliver House' is a 1 1/2 storey cottage built in 1911 (after Oxford Cottage) and again by Richard in partnership with James Townsend. Originally built as a a simple side-gable roofed house with two front dormers and a rear dormer, subsequent additions have enlarged the side-gabled roof towards the street.
The house was built using both distinctive materials (slate roof, stucco walls), and distinctive styles (cottage forms) though sadly all of the slate has now gone. The interior has a mantelpiece, with original Edwardian tiles and an original Victorian-style stairway and balustrade, both at odds with the actual date of construction, yet it retained the charm of a rustic cottage.
The Heritage commission captures the following aspects of the property as its character defining elements:
- low-level cottage form of the house in a cottage garden setting
- large, ground level, deep front porch framed by heavy timbers
- distinctive double sloped roof, defining early addition to front of the house
- stucco exterior
- north-south gable roof
- two small dormers to the front; and one rear dormer
- multi-paned, heavily mullioned windows
- interior original Victorian mantelpiece and Victorian-style stairway
The property is currently a private residence.
Richard died in 1916, so not so long after these properties were constructed, but for many years after the death of Richard the family name continued to run with great success. Indeed, amongst other projects the 'Oliver Brothers - Contracting Plasterers Cement Workers' were contracted to the build the new Oak Bay High School in 1929, which opened a year later in 1930.
Here is the new school as it stood in 1930 upon completion:

Here are some images of the building now, over 80 years later:

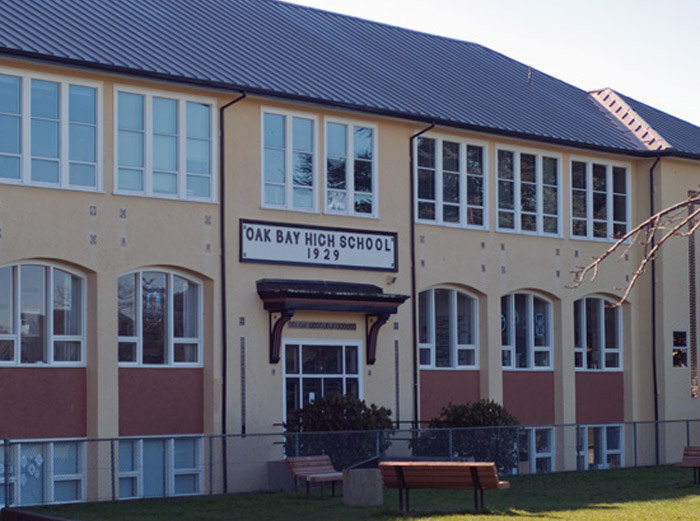
Below we see the the entrance of the 1929 building, with the original Malibu Tiles under the canopy and at each side of the main entry doors. The canopy colours were derived from the colours of the Malibu Tiles. The main wall colours are also still as original.
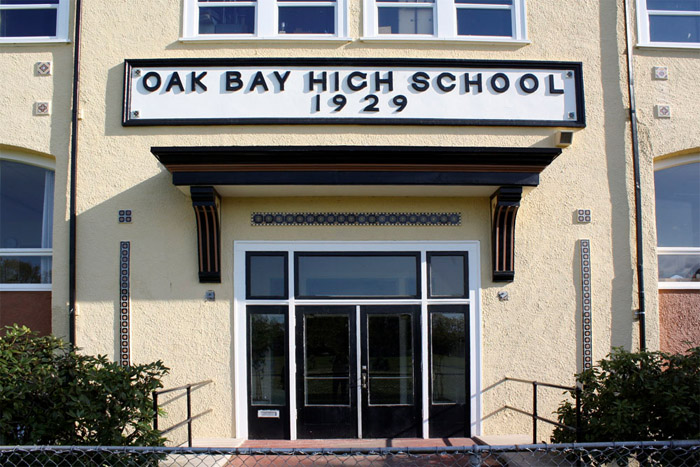
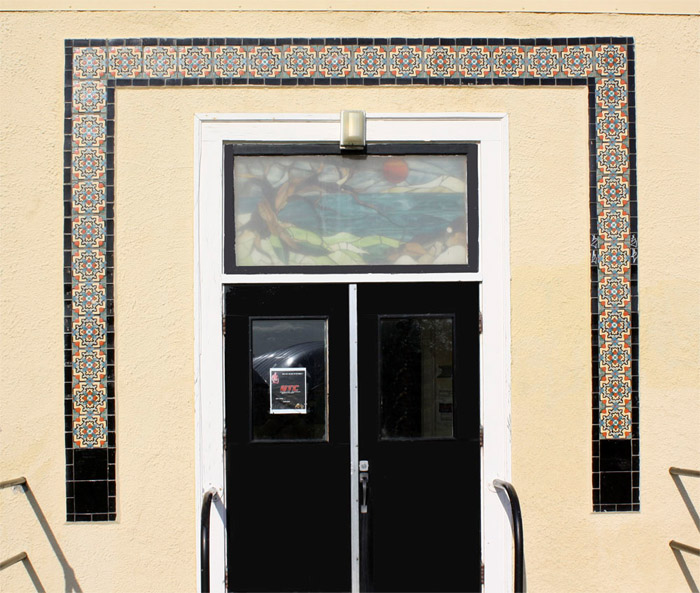
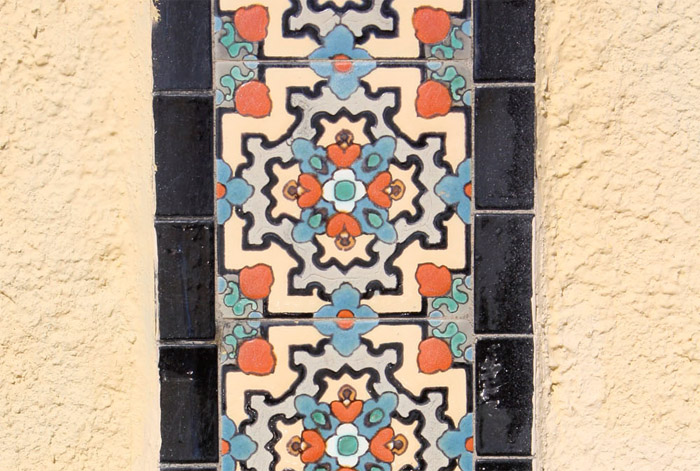
Unfortunately, under the name of progress and modernisation, the building is scheduled for demolition in 2015 to make way for a new school development.
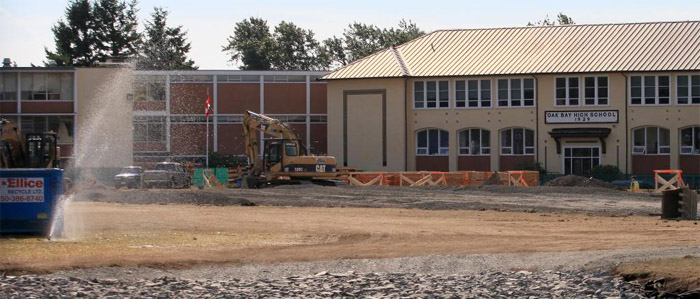
The family also built 742 St. Patrick Street and this is where Richards son Philip and his wife Anne lived together with their children Margaret (Peggy) and Philip. Today it has also been extended from its original format.
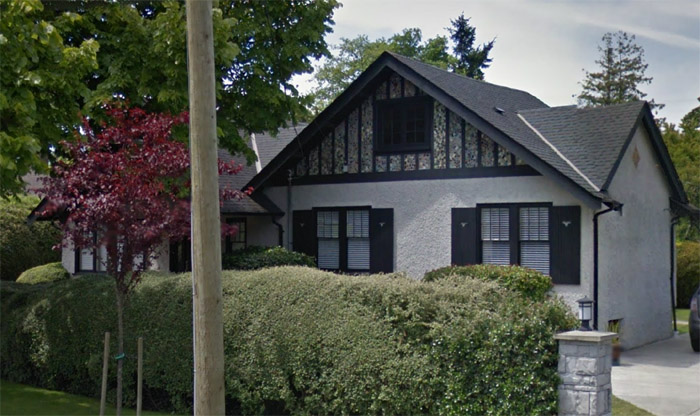
So you see, no matter what part of the world you are living in now as a modern day Oliver family descendant, you can always feel very at home if you ever find yourself in Oak Bay, Victoria, B.C - and what fantastic physical testaments all of the above represent to the skill and industry of Richard Oliver and his family.
Oliver Family History
Stories
1600 - 1699
- Oliver Hearth Tax record
- First Oliver marriage in Oxfordshire
1700 - 1799
- Oliver found in 1762 Rectors book
- Stonesfield & Finstock Oliver's
1800 - 1899
- Methodism comes to Stonesfield
- Oliver's discover dinosaurs?
- An Oliver Waterloo veteran
- James Oliver Army Discharge Papers
- Solomon and Joshua - Banished!
- Lost to a tragic maritime disaster
- The Welsh connection
- Oliver prisoner portrait
- Oliver's found playing cricket
- Fantastic Oliver family photograph
- Workhouse lives
- Stonesfield turns on the waterworks
1900 - Current Day
- Built by Olivers in Oak Bay,Canada
- A 100 year old cricket medal
- The Stonesfield Friendly Society
- A WW1 hero remembered
- Oliver men on Oxford War Memorials
- Oliver Army records
- Success at the Village Fete
- Sole Survivor of H49 during WWII
- Aussie Cycling Champion
- Record Breaking Blanket Making
- Oliver Weddings through the years